Our dedicated conference facilities are designed to adapt to your needs, whether you are planning a conference, gala dinner, boardroom meeting or anything in between.
|
Set-up |
Cocktail | Theatre | Banquet | Cabaret | Classroom | Boardroom/U-shape |
|
Number of Guests |
Up to 400 |
Up to 279 |
Up to 240 |
Up to 192 |
Up to 141 |
Up to 40 |
| Set-up | Number of Guests |
| Cocktail | Up to 400 |
| Theatre | Up to 279 |
| Banquet | Up to 240 |
| Cabaret | Up to 192 |
| Classroom | Up to 141 |
| Boardroom/U-shape | Up to 40 |
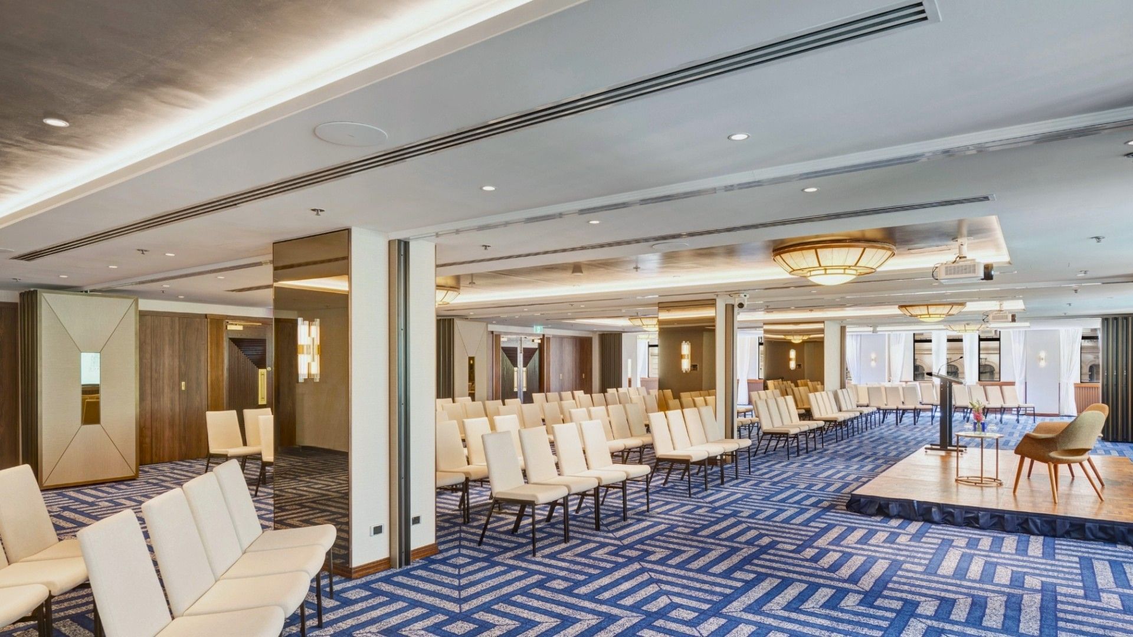
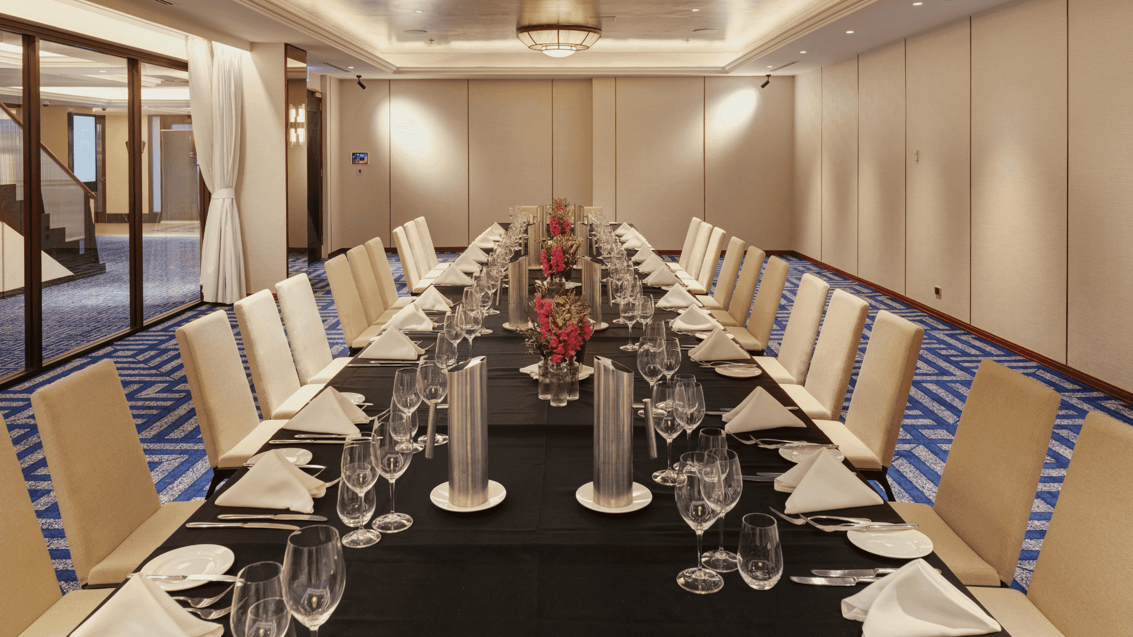
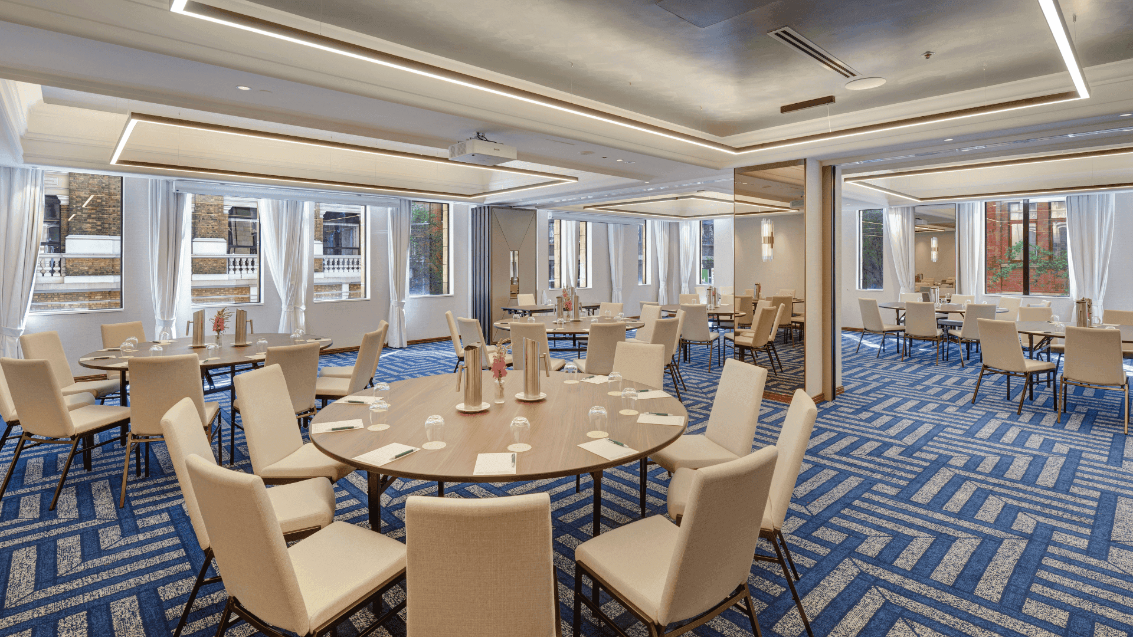
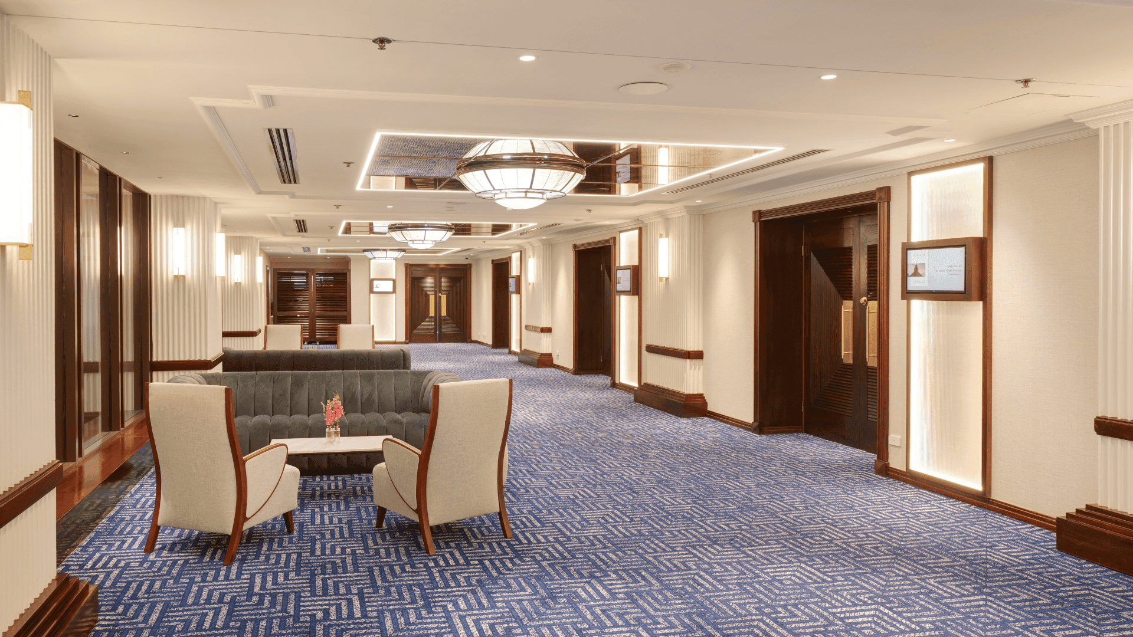
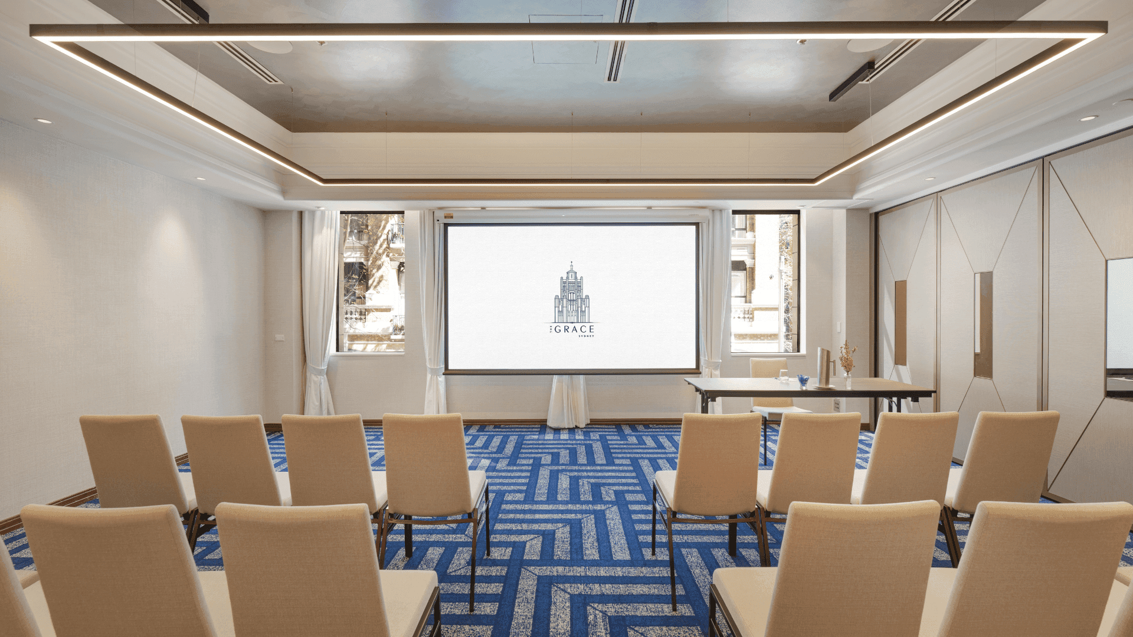
From intimate boardroom gatherings to grand events, choose the perfect space to suit your needs.
Explore our Conference Kit for more details.
Conference and Event Facilities
• Flexibility to cater up to 380 guests
• Full catering, including dietary requirements
• Extensive menus
• Wireless & broadband internet (fees apply)
• Accessible access
Day Conference Package
• Arrival tea and coffee
• Morning tea (chef’s daily selection)
• Working-style lunch
• Non-alcoholic refreshments with lunch
• Afternoon tea (chef’s daily selection)
• Whiteboard and flipchart
• Pens, notepads, mints and water
Room Dimensions & Capacities
LEVEL 1
| Meters | m2 | Ceiling Height | Boardroom | U-shape | Classroom | Theatre | Cabaret | Banquet | Reception | |
| King | 6.5 x 9.0 | 58.5 | 2.75 | 21 | 21 | 27 | 45 | 24 | 30 | 40 |
| Balinga | 7.0 x 15.0 | 105 | 3 | 39 | 42 | 75 | 105 | 56 | 80 | 120 |
| Pinaroo 1 | 10.0 x 7.3 | 73 | 2.85 | 21 | 24 | 27 | 45 | 32 | 40 | 60 |
| Pinaroo 2 | 12.7 x 6.0 | 76 | 2.85 | 30 | 30 | 33 | 65 | 40 | 50 | 70 |
| Pinaroo 1-2 | 13.5 x 12.7 | 149 | 2.85 | - | - | 60 | 110 | 72 | 90 | 130 |
LEVEL 2
| Meters | m2 | Ceiling Height | Boardroom | U-shape | Classroom | Theatre | Cabaret | Banquet | Reception | |
| Wilarra | 16.5 x 6.5 | 105 | 2.40 | 33 | 33 | 42 | 100 | 48 | 60 | 120 |
| Yurra | 12.5 x 6.5 | 80 | 2.40 | 27 | 30 | 30 | 55 | 40 | 50 | 100 |
| Marra | 12.5 x 6.0 | 75 | 2.40 | 27 | 30 | 30 | 55 | 32 | 40 | 90 |
| Kirralaa | 11.5 x 6.1 | 72 | 2.40 | 21 | 21 | 27 | 45 | 32 | 40 | 70 |
| Jarara | 6.5 x 6.0 | 39 | 2.40 | 12 | 12 | 12 | 24 | 16 | 20 | 20 |
| IIuka | 6.5 x 8.0 | 54 | 2.40 | 12 | 12 | 12 | 25 | 16 | 20 | 30 |
| Wilarra-Jarara | - | 371 | 2.40 | - | - | 141 | 279 | 192 | 240 | 400 |
| Wilarra-Kirralaa | - | 332 | 2.40 | - | - | 129 | 255 | 176 | 220 | 380 |
| Wilarra-Marra | - | 260 | 2.40 | - | - | 102 | 210 | 120 | 150 | 320 |
| Wilarra-Yurra | - | 185 | 2.40 | - | - | 72 | 155 | 88 | 110 | 230 |
| Yurra-Jarara | - | 265 | 2.40 | - | - | 99 | 179 | 120 | 150 | 280 |
| Yurra-Kirralaa | 19.3 x 6.5 | 227 | 2.40 | - | - | 87 | 155 | 104 | 130 | 260 |
| Yurra-Marra | 13.0 x 6.5 | 155 | 2.40 | - | - | 60 | 110 | 72 | 90 | 190 |
| Marra-Kirralaa | 12.3 x 6.0 | 147 | 2.40 | - | - | 57 | 100 | 64 | 80 | 160 |
| Jarara-IIuka | 14.5 x 6.5 | 93 | 2.40 | - | 27 | 27 | 50 | 32 | 40 | 50 |
LEVEL 12
| Meters | m2 | Ceiling Height | Boardroom | U-shape | Classroom | Theatre | Cabaret | Banquet | Reception | |
| Alkira | 12.0 x 9.0 | 87.8 | 2.40 | 21 | 21 | 24 | 40 | 24 | 30 | 70 |
| Meters | 6.5 x 9.0 |
| m2 | 58.5 |
| Ceiling Height | 2.75 |
| Boardroom | 21 |
| U-shape | 21 |
| Classroom | 27 |
| Theatre | 45 |
| Cabaret | 24 |
| Banquet | 30 |
| Reception | 40 |
| Meters | 7.0 x 15.0 |
| m2 | 105 |
| Ceiling Height | 3 |
| Boardroom | 39 |
| U-shape | 42 |
| Classroom | 75 |
| Theatre | 105 |
| Cabaret | 56 |
| Banquet | 80 |
| Reception | 120 |
| Meters | 10.0 x 7.3 |
| m2 | 73 |
| Ceiling Height | 2.85 |
| Boardroom | 21 |
| U-shape | 24 |
| Classroom | 27 |
| Theatre | 45 |
| Cabaret | 32 |
| Banquet | 40 |
| Reception | 60 |
| Meters | 12.7 x 6.0 |
| m2 | 76 |
| Ceiling Height | 2.85 |
| Boardroom | 30 |
| U-shape | 30 |
| Classroom | 33 |
| Theatre | 65 |
| Cabaret | 40 |
| Banquet | 50 |
| Reception | 70 |
| Meters | 13.5 x 12.7 |
| m2 | 149 |
| Ceiling Height | 2.85 |
| Boardroom | - |
| U-shape | - |
| Classroom | 60 |
| Theatre | 110 |
| Cabaret | 72 |
| Banquet | 90 |
| Reception | 130 |
| Meters | 16.5 x 6.5 |
| m2 | 105 |
| Ceiling Height | 2.40 |
| Boardroom | 33 |
| U-shape | 33 |
| Classroom | 42 |
| Theatre | 100 |
| Cabaret | 48 |
| Banquet | 60 |
| Reception | 120 |
| Meters | 12.5 x 6.5 |
| m2 | 80 |
| Ceiling Height | 2.40 |
| Boardroom | 27 |
| U-shape | 30 |
| Classroom | 30 |
| Theatre | 55 |
| Cabaret | 40 |
| Banquet | 50 |
| Reception | 100 |
| Meters | 12.5 x 6.0 |
| m2 | 75 |
| Ceiling Height | 2.40 |
| Boardroom | 27 |
| U-shape | 30 |
| Classroom | 30 |
| Theatre | 55 |
| Cabaret | 32 |
| Banquet | 40 |
| Reception | 90 |
| Meters | 11.5 x 6.1 |
| m2 | 72 |
| Ceiling Height | 2.40 |
| Boardroom | 21 |
| U-shape | 21 |
| Classroom | 27 |
| Theatre | 45 |
| Cabaret | 32 |
| Banquet | 40 |
| Reception | 70 |
| Meters | 6.5 x 6.0 |
| m2 | 39 |
| Ceiling Height | 2.40 |
| Boardroom | 12 |
| U-shape | 12 |
| Classroom | 12 |
| Theatre | 24 |
| Cabaret | 16 |
| Banquet | 20 |
| Reception | 20 |
| Meters | 6.5 x 8.0 |
| m2 | 54 |
| Ceiling Height | 2.40 |
| Boardroom | 12 |
| U-shape | 12 |
| Classroom | 12 |
| Theatre | 25 |
| Cabaret | 16 |
| Banquet | 20 |
| Reception | 30 |
| Meters | - |
| m2 | 371 |
| Ceiling Height | 2.40 |
| Boardroom | - |
| U-shape | - |
| Classroom | 141 |
| Theatre | 279 |
| Cabaret | 192 |
| Banquet | 240 |
| Reception | 400 |
| Meters | - |
| m2 | 332 |
| Ceiling Height | 2.40 |
| Boardroom | - |
| U-shape | - |
| Classroom | 129 |
| Theatre | 225 |
| Cabaret | 176 |
| Banquet | 220 |
| Reception | 380 |
| Meters | - |
| m2 | 260 |
| Ceiling Height | 2.40 |
| Boardroom | - |
| U-shape | - |
| Classroom | 102 |
| Theatre | 210 |
| Cabaret | 120 |
| Banquet | 150 |
| Reception | 320 |
| Meters | - |
| m2 | 185 |
| Ceiling Height | 2.40 |
| Boardroom | - |
| U-shape | - |
| Classroom | 72 |
| Theatre | 155 |
| Cabaret | 88 |
| Banquet | 110 |
| Reception | 230 |
| Meters | - |
| m2 | 265 |
| Ceiling Height | 2.40 |
| Boardroom | - |
| U-shape | - |
| Classroom | 99 |
| Theatre | 179 |
| Cabaret | 120 |
| Banquet | 150 |
| Reception | 280 |
| Meters | 19.3 x 6.5 |
| m2 | 227 |
| Ceiling Height | 2.40 |
| Boardroom | - |
| U-shape | - |
| Classroom | 87 |
| Theatre | 155 |
| Cabaret | 104 |
| Banquet | 130 |
| Reception | 260 |
| Meters | 13.0 x 6.5 |
| m2 | 155 |
| Ceiling Height | 2.40 |
| Boardroom | - |
| U-shape | - |
| Classroom | 60 |
| Theatre | 110 |
| Cabaret | 72 |
| Banquet | 90 |
| Reception | 190 |
| Meters | 12.3 x 6.0 |
| m2 | 147 |
| Ceiling Height | 2.40 |
| Boardroom | - |
| U-shape | - |
| Classroom | 57 |
| Theatre | 100 |
| Cabaret | 64 |
| Banquet | 80 |
| Reception | 160 |
| Meters | 14.5 x 6.5 |
| m2 | 93 |
| Ceiling Height | 2.40 |
| Boardroom | - |
| U-shape | 27 |
| Classroom | 27 |
| Theatre | 50 |
| Cabaret | 32 |
| Banquet | 40 |
| Reception | 50 |
| Meters | 12.0 x 9.0 |
| m2 | 87.8 |
| Ceiling Height | 2.40 |
| Boardroom | 21 |
| U-shape | 21 |
| Classroom | 24 |
| Theatre | 40 |
| Cabaret | 24 |
| Banquet | 30 |
| Reception | 70 |